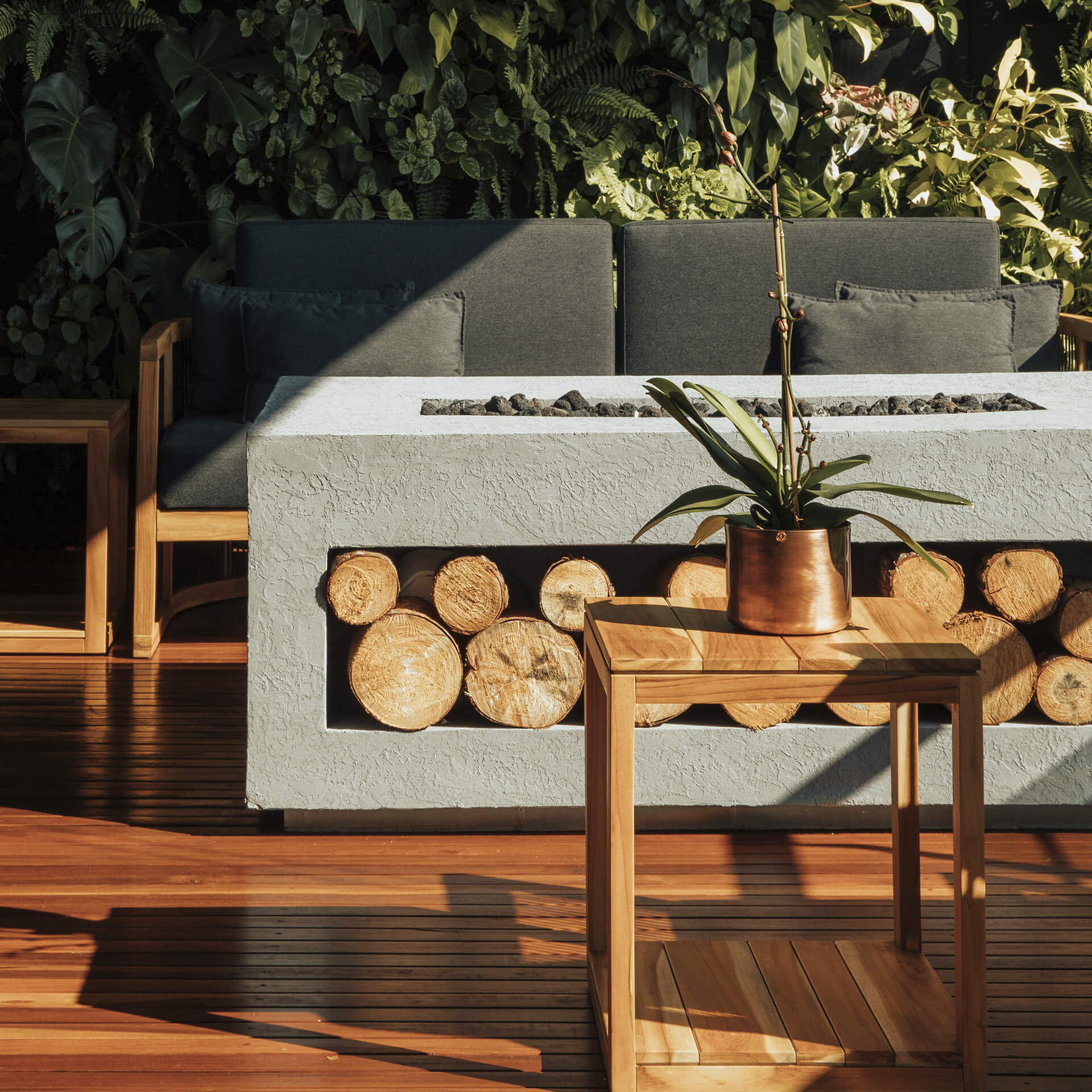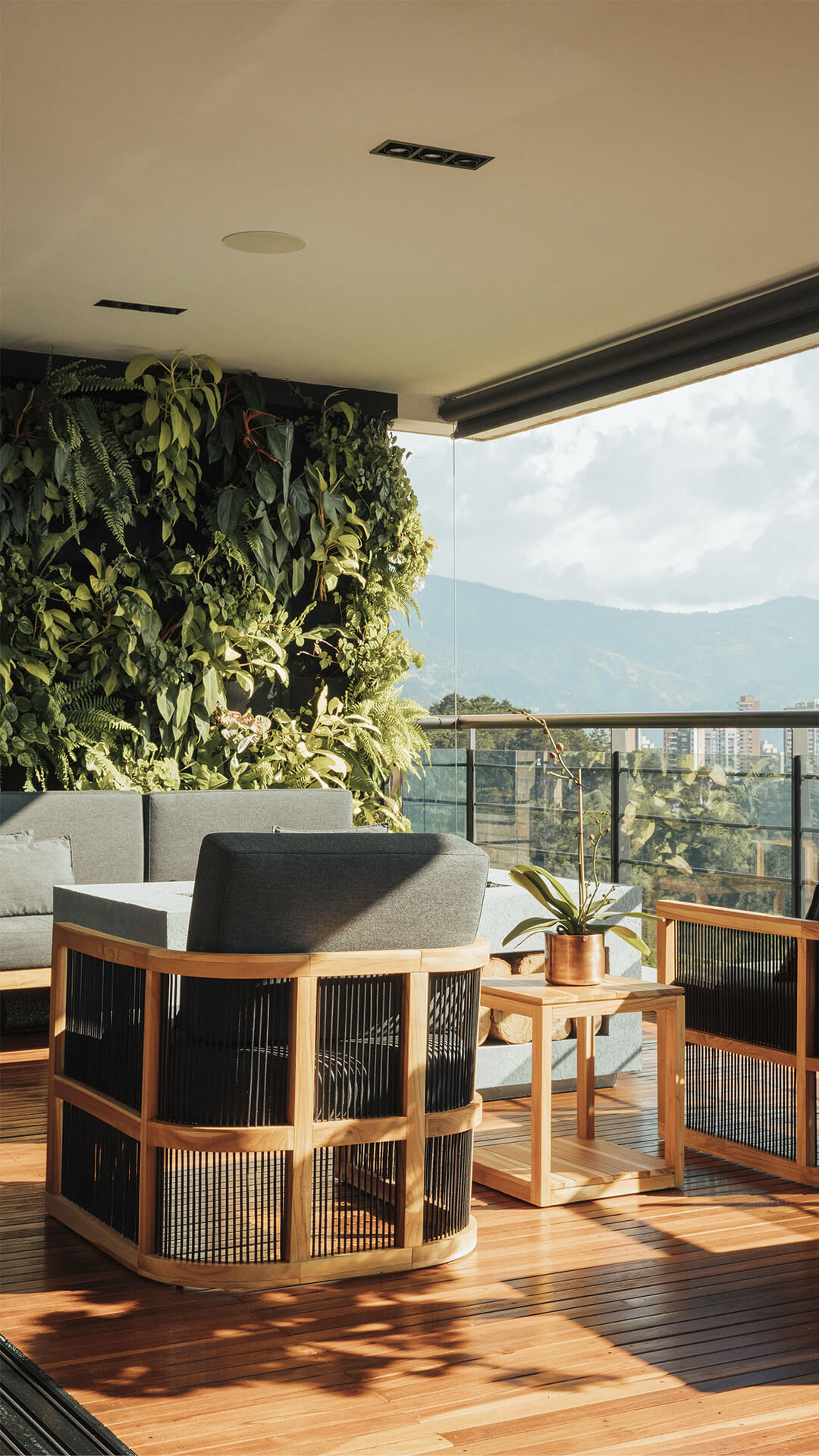Calera Alta
High-rise housing is a challenge as the spatial richness must be built within a contained habitat, under this argument, the conception of a project built in layers was necessary.
Like a geological substratum, the design intends to highlight the horizontal planes by emphasizing the intermediate body, contrasting ground and sky through material stratification.


The centripetal notion of the interior design was an opportunity to strengthen the characteristics of the tropic as an immaterial condition of Calera Alta. In this sense, the outside is conceived as an extension of the house beyond being an annex to it.


Although there is a limit to building heights, it was possible to emphasize the social category of the room by dispensing with the false ceiling. Again, in a play with the internal geometries, the vertical arrangement of the wood allows the zenithal plane to become a focal protagonist.
Calera Alta
In this way, we understand the role that textiles play not only as a sieve between spatial and light boundaries, but also, in their ability to develop textures, they can become a space-digesting agent; the capacity of the artifact to fragment the discourse.
Proposing a game of contrasts is interesting because it opens the range of possibilities to establish contradictions, as a consequence of the comparison itself, the game of opposites is not necessarily constructed material.
Light and stone are part of the opposites embodied in the project. In this case, it is not the material force that determines the contrasts, but the synchrony between the tangible and the intangible.
Likewise, light plays the role of breaking the horizontality of the space. It is contentious with the modulation of wood in the most public areas of the house.
Calera Alta
In order to spatially hierarchize Calera Alta, we concentrated on developing three types of contrasts: The Cartesian contrast that recognizes the horizontality of the space while highlighting the verticality of the person directing the tour; The material contrast through texture; And the ambiguous contrast that allows us to compare the tangible