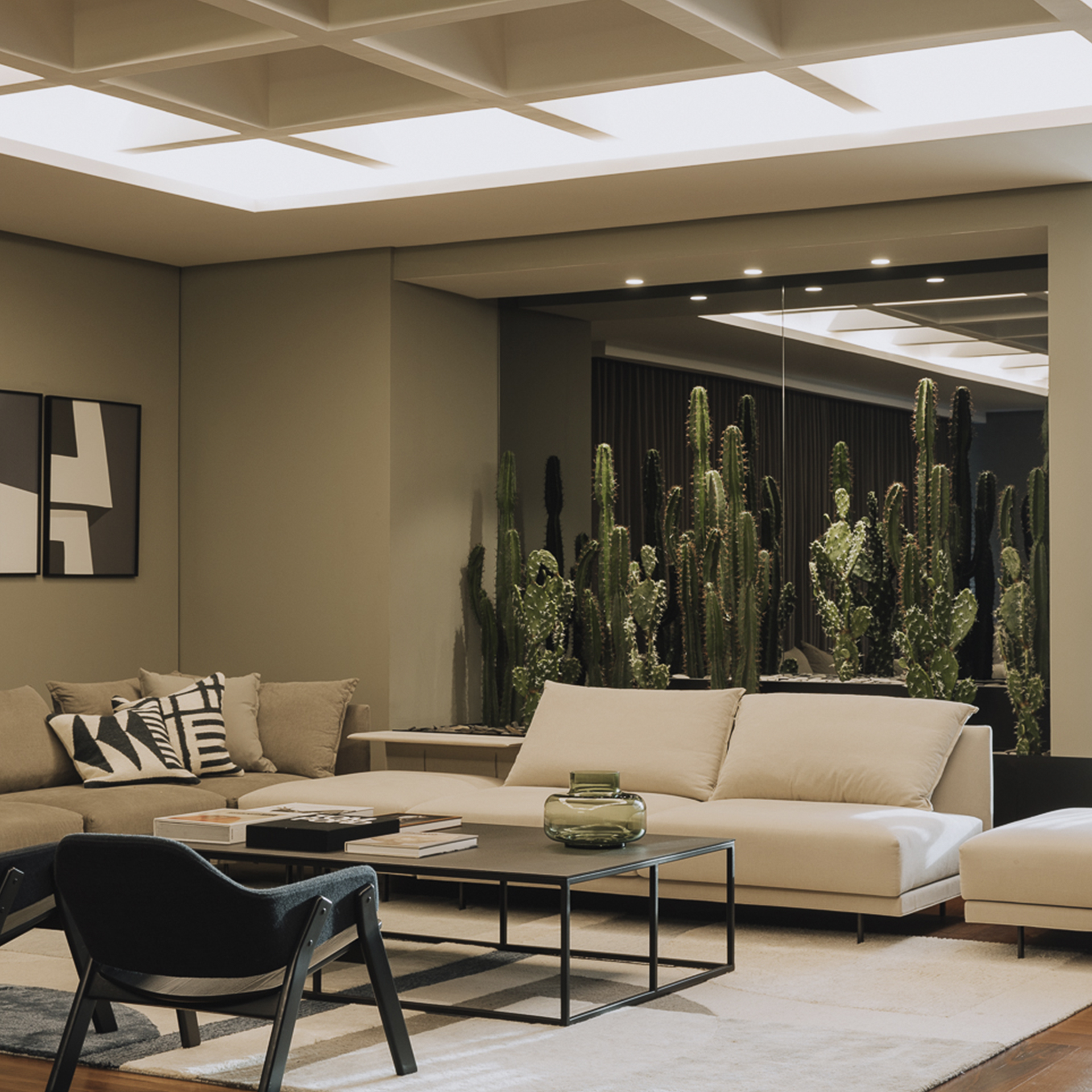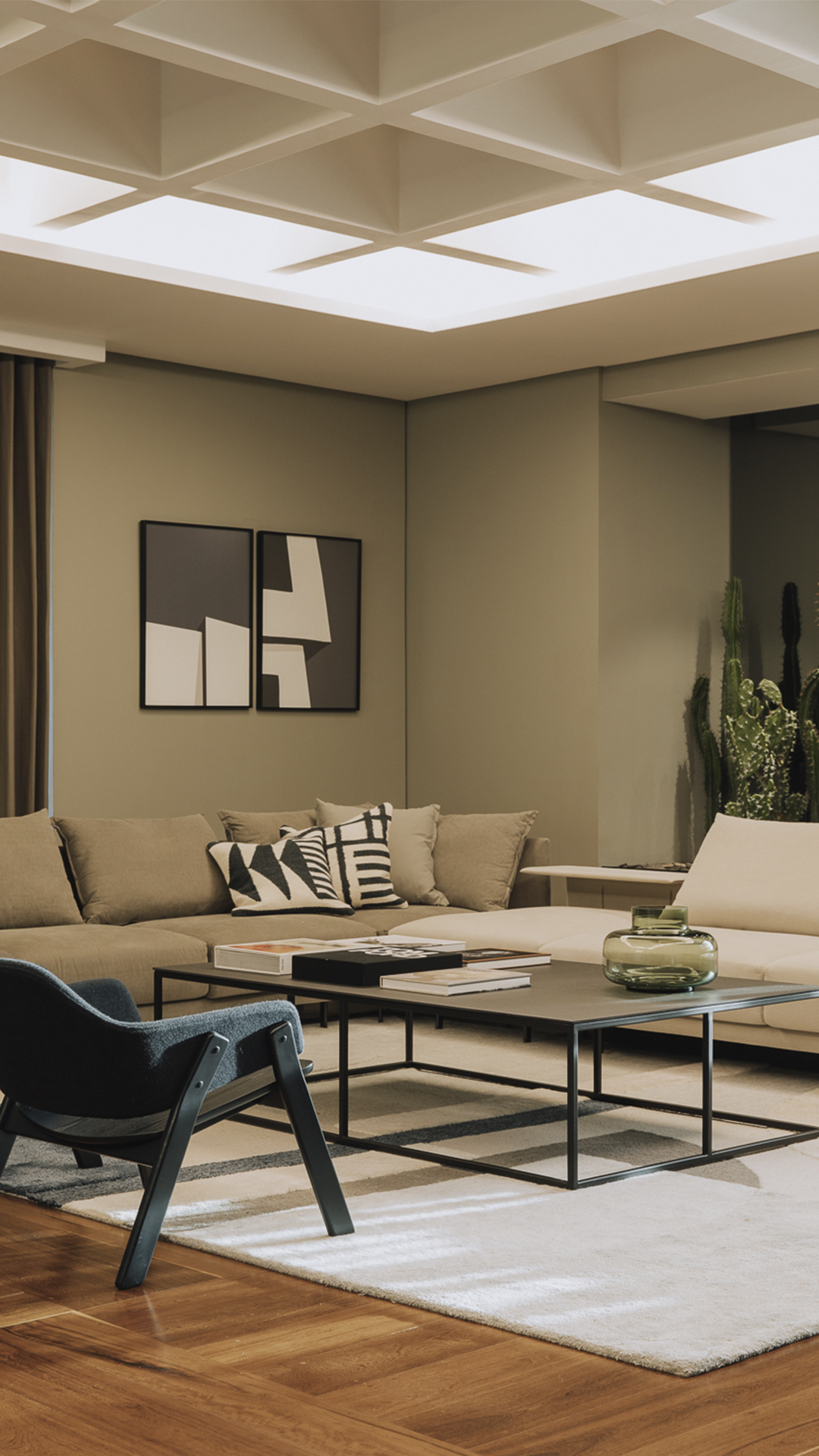La Foret
The execution of a renovation presents challenges given the symbiosis between designer and builder. The management of the details carried out by the interior designer becomes a critical factor to take
In practice, not only logistical and regulatory challenges are faced, but also unique opportunities for architectural creativity and harmonious integration with the urban environment.


Unlike designing the experience, in the execution of the reform, the work is done in layers. The reading is done simultaneously: the architect's intention, the client's expectations and the recognition of the space to be intervened, both spatially and constructively.


Optimizing square footage requires planning and creativity. Strategic layout, maximum functionality and innovative storage solutions are essential. Creativity in design is the key to overcoming space constraints in the renovation.
La Foret
Sustainability is not only a challenge, but an opportunity. Integrating eco-efficient technologies not only reduces environmental impacts, but can also generate long-term savings. Careful planning incorporates environmentally friendly practices, raising the quality of the project.
The choice of timeless materials, such as wood and stone, not only guarantees aesthetic durability, but also gives the design a lasting character. Once again, the renovation is an amalgam of details, in the execution of which the sobriety of the design is respected.
Wood and steel intertwine warmth and modernity, creating a timeless symmetry. Visual harmony redefines the essence of the space, fusing elements that evoke comfort and avant-garde.
Stone merges with glass, achieving a symbiosis where solidity and transparency converge. The material conjunction allows contrasts that achieve a minimalist reading.
La Foret
Multi-layered reading in the renovation is key. Plans with spatial contrasts generate visual depth. The color palette, layered, creates rich atmospheres. Exploration reveals interwoven meanings, enriching the architectural experience.