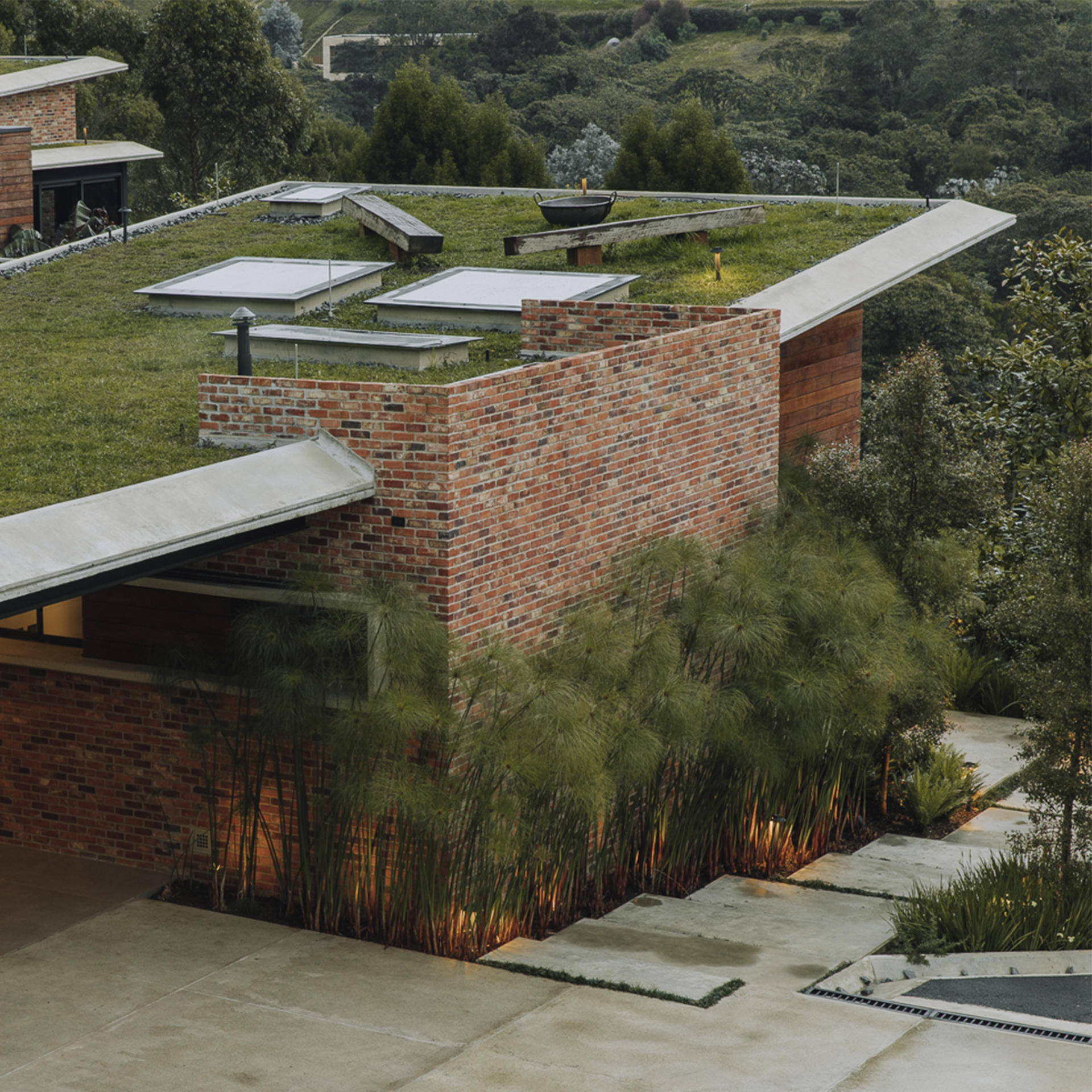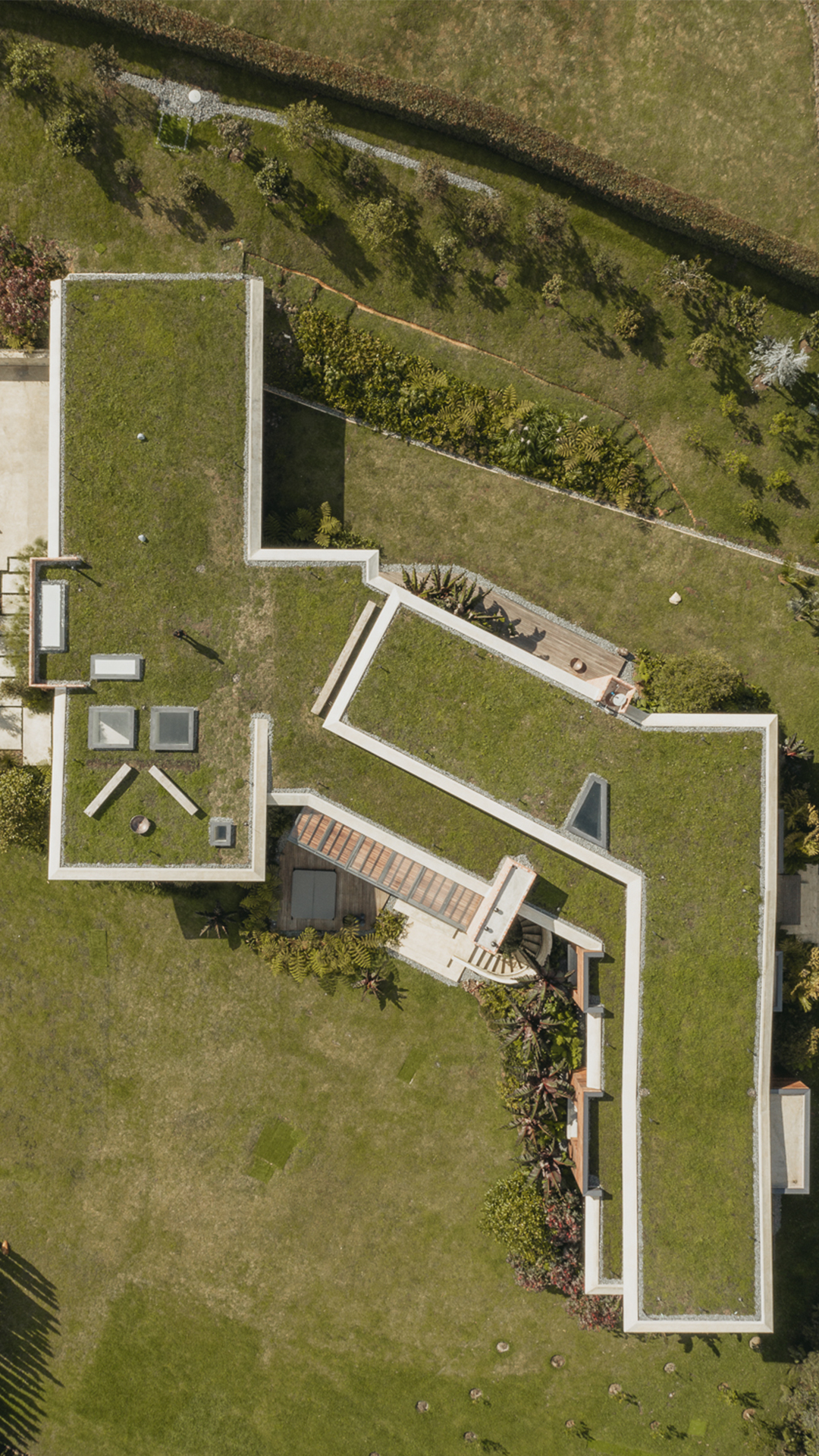Casa Carmen
Hillside housing must be redefined and its architecture must be in constant dialogue with its surroundings. Villa Carmen arises from the need to subvert the presence of the house as a protagonist.
Exploring the fusion of nature and architecture, this hillside residence transforms the home. The green roof and brick walls establish a connection with the surrounding landscape.


The spatial distribution responds to the geometry of the location, being a redefinition of the single-family house, the built block avoids being rational in the proposed geometry, in this sense, the placement of the spaces responds to the opening of visuals in the architectural exercise.


The design is a game of contrasts: The green roof and brick walls reinterpret the geological strata; the interior highlights the texture of brick and wood, seeking warmth in the house. The architecture seeks a harmonious balance between its natural surroundings and internal warmth.
Casa Carmen
Beyond their structural function, these walls are a testament to the conscious choice of a material that combines durability and timeless aesthetics. The versatility of brick offers not only solidity, but also a visual balance between classic and contemporary.
The windows become strategic , as they frames nature as living expressions. The visuals, meticulously selected, manage to merge their structure with the pictorial language of the landscape, establishing a visual connection in transformation.
The transition between inside and outside allows the construction of an ambivalent social zone: it promotes functional flexibility, inviting fluid interaction between the outside and the inside.
The fusion of the exterior palette dialogues with the internal terracotta solidity, creating a play of chromatic contrasts. A visual balance that highlights transitions and connects spatialities.
Casa Carmen
Beyond the search for an identity, the interior design responds to three determining factors: Highlighting the textures in the materials, establishing warmth through a subdued lighting design and being contentious against the roughness of brick and wood through the use of velvets and leathers in the proposed furniture.